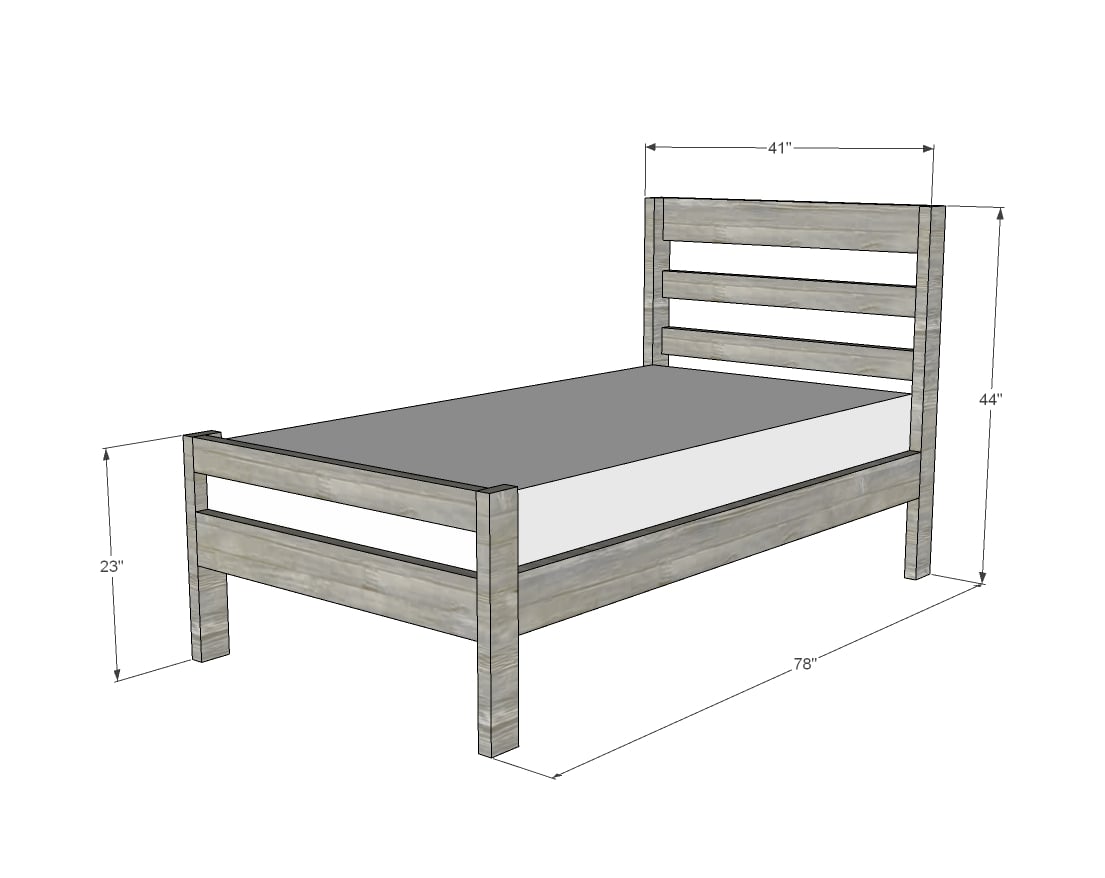Build your own twin bed frame, our free woodworking plans make it easy!
We love this 2×4 and 2×6 bed. It’s sturdy and cute and easy and inexpensive to make. And we also love it under our matching Camp Loft bed – so you can create a bunk bed with stairs system for shared rooms.

Reader submitted photo by cajsawallwork has modifications from the plans

Our Camp Twin Bed Frame fits under the loft bed with plenty of room, or it can work on it’s own.
Dimensions

Fits a standard twin sized mattress
Preparation
SHOPPING LIST
- 6 – 2×4 @ 8 feet or 92-5/8″ stud length
- 1 – 2×6 @ 12 feet long (can cut in half for transport)
- 50 – 2-1/2″ self tapping wood screws
- 20 – 2″ self tapping wood screws or brad nails (used for attaching slats)
CUT LIST
- 2 – 2×4 @ 44″
- 2 – 2×4 @ 23″
- 2 – 2×6 @ 38″
- 3 – 2×4 @ 38″
- 2 – 2×4 @ 76-1/2″
- 2 – 2×6 @ 71″
- 10 – 1×4 @ 38″ – slats – can use other materials or omit for a bunkie board or box springs
CUTTING INSTRUCTIONS
Cut boards with a miter saw (recommended) or a circular saw using a straight edge as a guide. Straight cuts are very important to the success of your project.TOOLS
Instructions
STEP 1

Build the headboards and footboards as shown.
Use 2 screws per joint.
TIP: Once you complete the headboard and footboard, we recommend painting or staining them and the 2×6 siderails before moving into the room for final assembly.
STEP 2

Attach the 2×4 cleats to the footboard and headboard with three screws per joint.
STEP 3

Add 2×6 siderail to the outside of the 2×4 cleats with 2-1/2″ screws from the inside.
STEP 4

Lay slats in bed frame about 4″ apart and screw down with 2″ screws.
